BIOGRAPHY
(...)
About me
Mathias Verreydt Interior Design is a multidimensional design studio with a strong focus on full-service interior design for high-end residential and hospitality projects. The studio was founded by Mathias Verreydt in 2022 and is based in Herentals, Belgium. Mathias originally graduated magna cum laude as a Master of Science in Business Economics at KU Leuven in 2017 and combined a PhD trajectory in this area with a Bachelor of Arts in Interior Design at the Thomas More College in Mechelen from which he will graduate in June 2023. During his education, he did an internship at Dieter Vander Velpen Architects in Antwerp, where he further developed his skills in high-end design projects.
"I approach each project as a unique assignment. From the start, I thoroughly analyze the context, program and all given parameters to work out a tailored and genuine solution covering all details, ranging from a suitable layout with respect for aesthetic proportions, light and textures over fully customized millwork to the finest unique details often designed as one-off pieces for your project only. In this way, I can ensure harmonious concepts for all types of projects while never losing sight of the practical ease of use which is crucial for the comfort and well-being of residents and users.
My signature is rooted in the mid-century modernistic architecture and characterized by refined and purified spaces, where we aim for atmospheric interactions and an interesting dialogue between our design and your unique objects, collectibles, vintage elements or art pieces. Everything is brought together in a detailed, yet consistent and timeless ambiance with respect for (local) craftmanship and responsible materialization. I have an affinity for a warm but sober experience, originating from rich natural materials and mostly conceived as a serene ton sur ton core complemented with the right statement pieces, offering that little touch of James Bond present in most of my designs."
Track record
Mathias Verreydt (°1995 in Turnhout, Belgium)
2017 Master’s Degree in Business Economics from KU Leuven
2022 PhD in Business Economics from KU Leuven
research in financial management of small- and medium sized Belgian firms in reorganization
2022 Bachelor’s Degree in Interior Design from Thomas More University College
2022 Internship at Dieter Vander Velpen Architects in Antwerp
2022 Foundation of Mathias Verreydt Interior Design
2023 Interior architect at Britt Van Namen interieurarchitecten in Turnhout
2022 PhD in Business Economics from KU Leuven
research in financial management of small- and medium sized Belgian firms in reorganization
2022 Bachelor’s Degree in Interior Design from Thomas More University College
2022 Internship at Dieter Vander Velpen Architects in Antwerp
2022 Foundation of Mathias Verreydt Interior Design
2023 Interior architect at Britt Van Namen interieurarchitecten in Turnhout
(...)
Value proposition
Translating my vision into keywords has resulted in these building blocks. They do not just reflect my work, but also describe my whole personality.
(...)
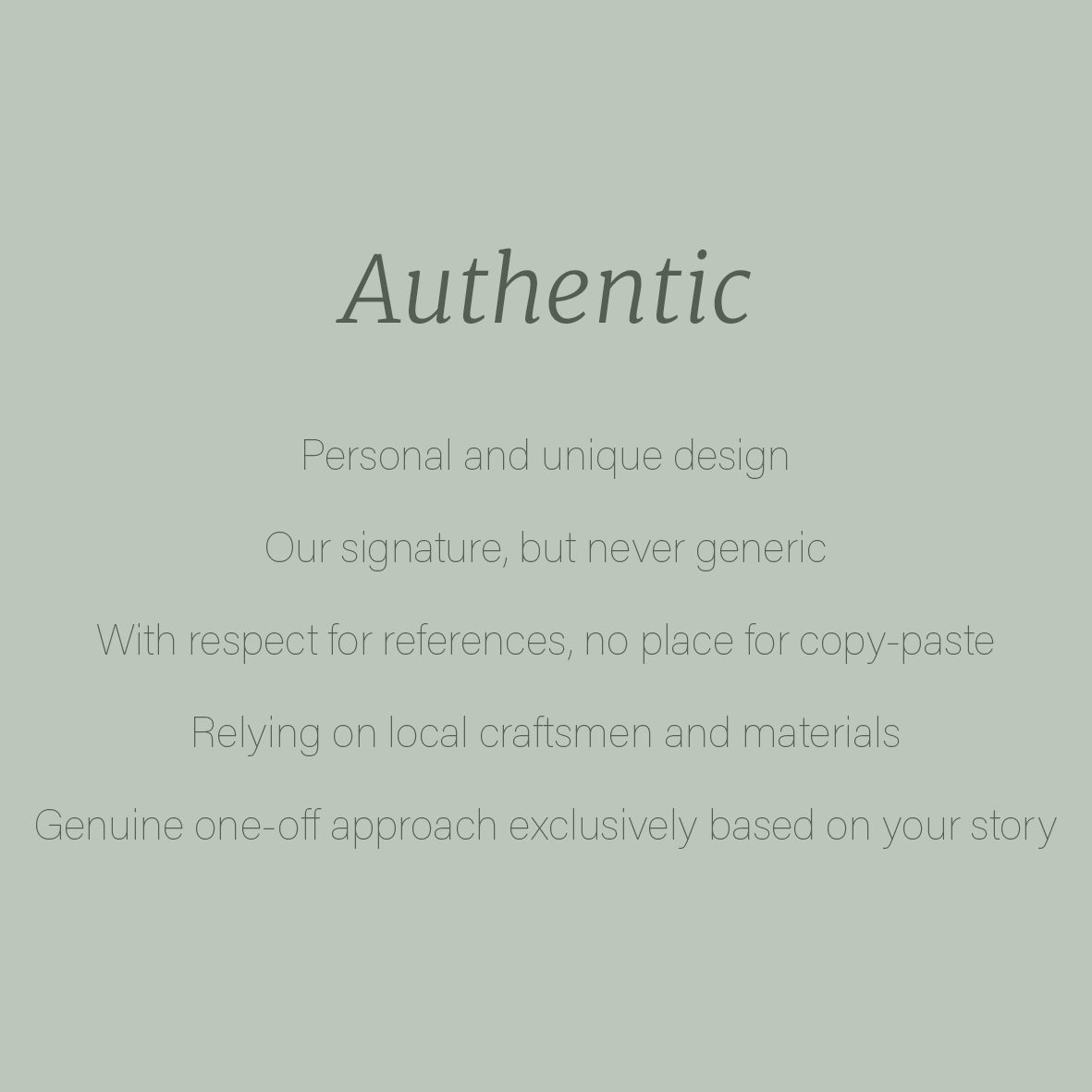
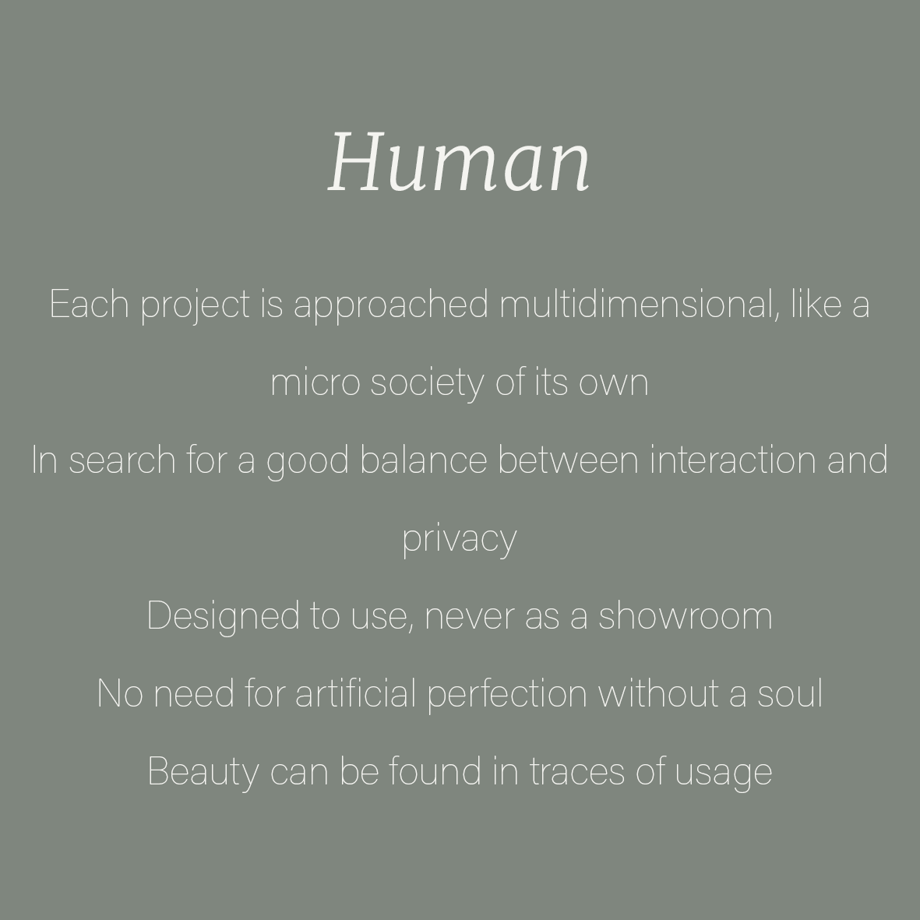
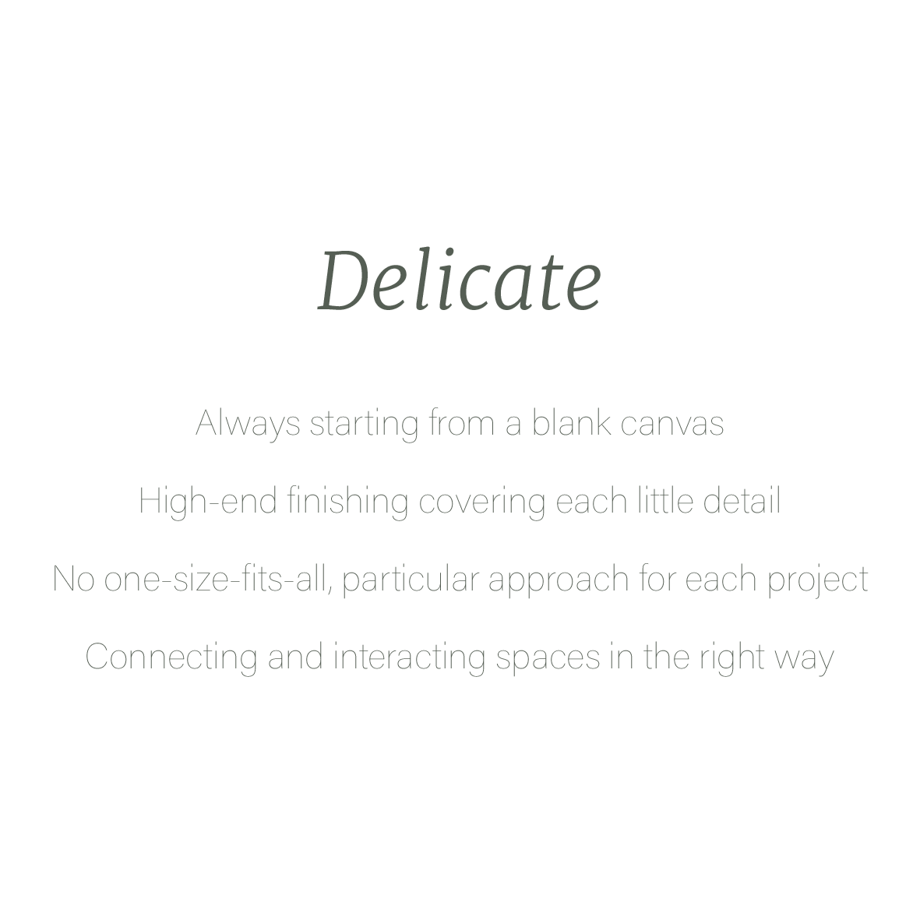

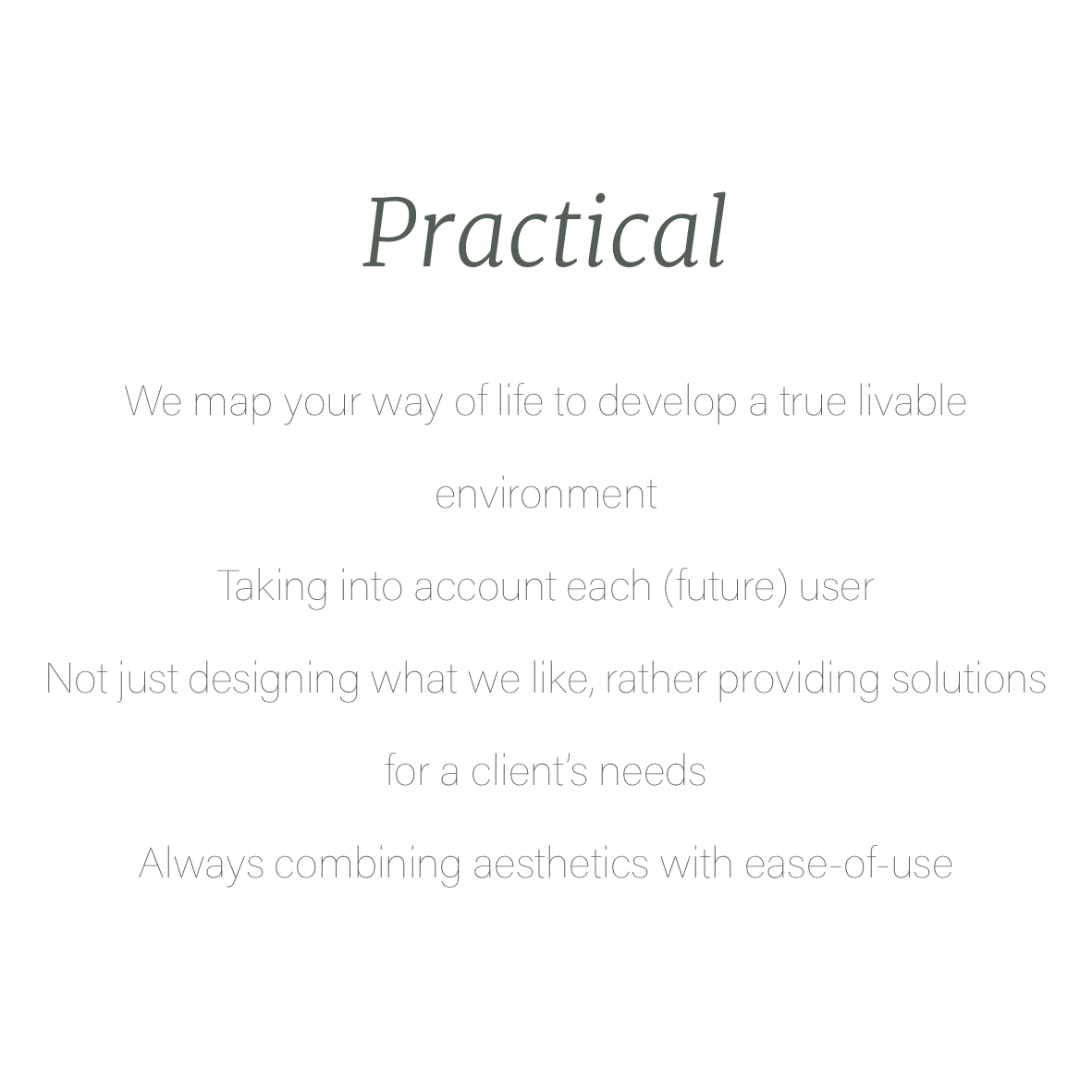
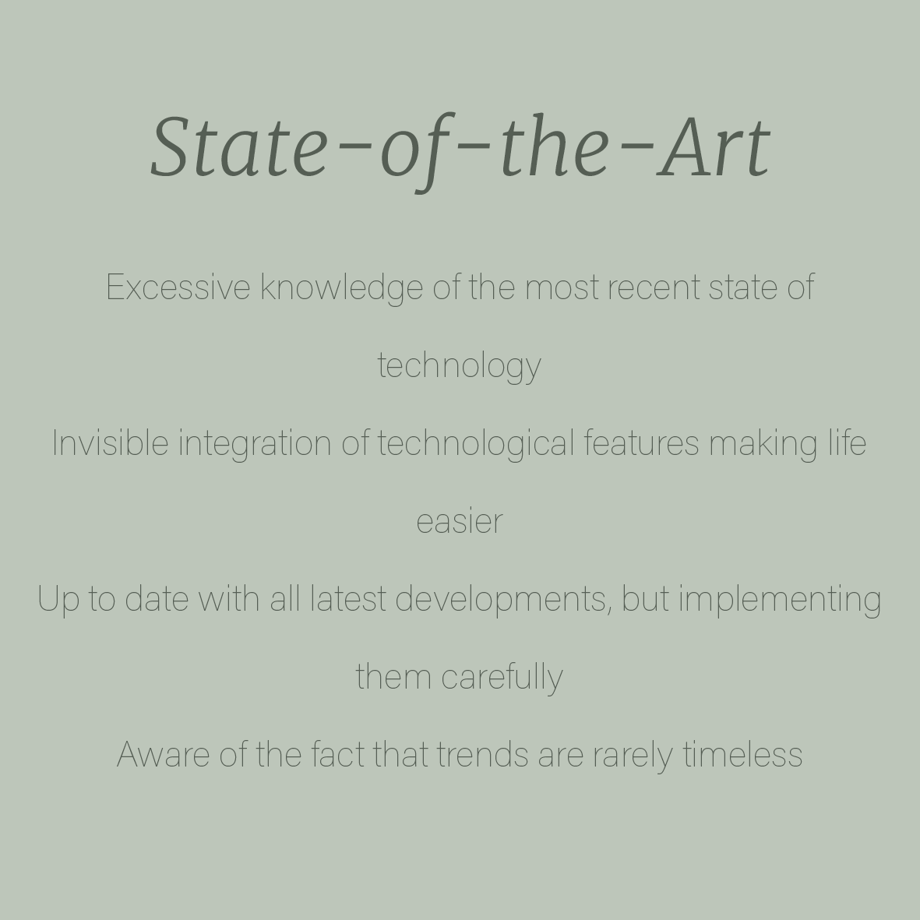
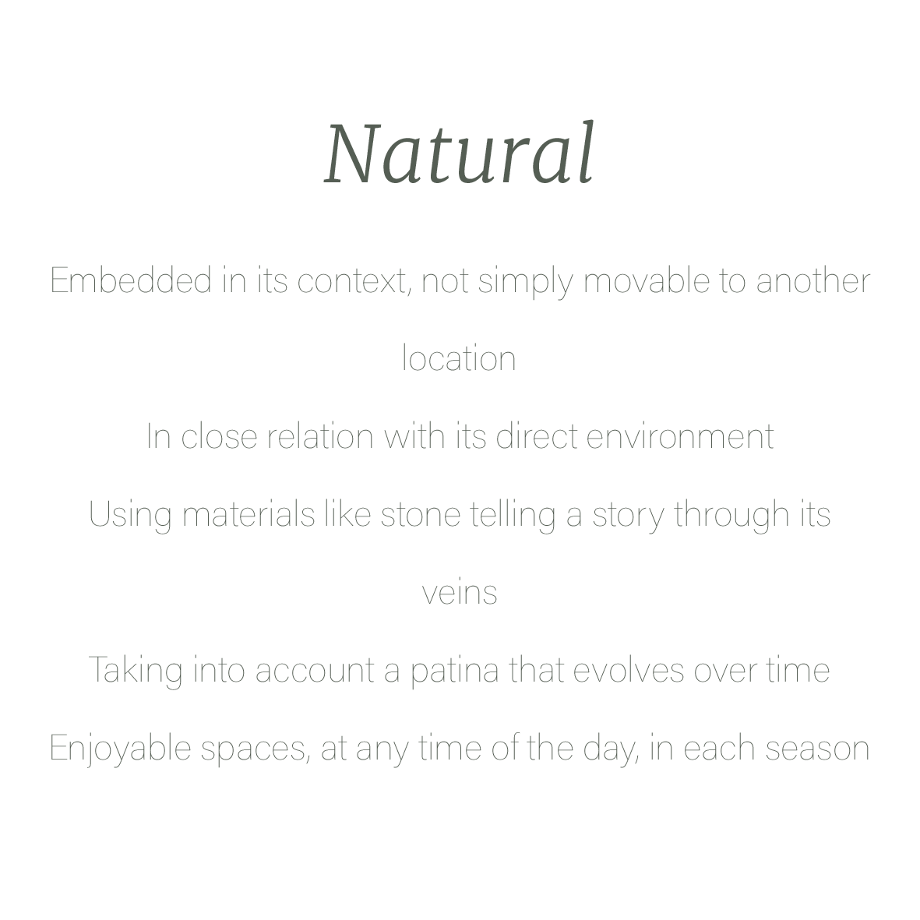
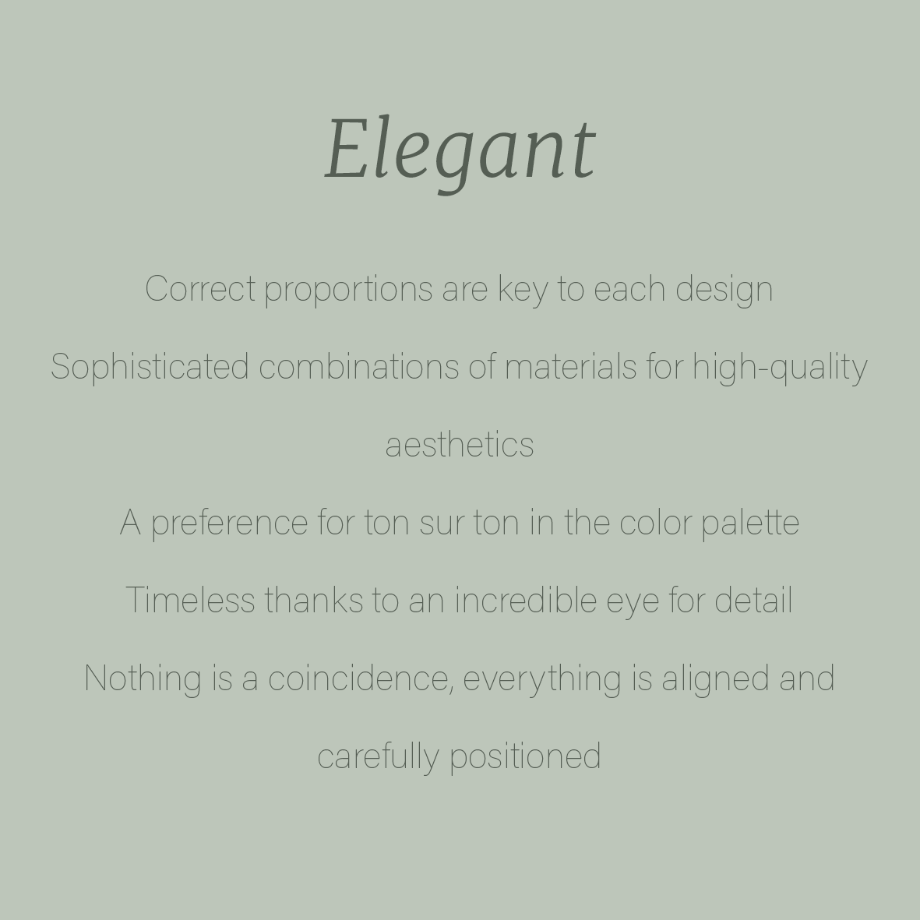

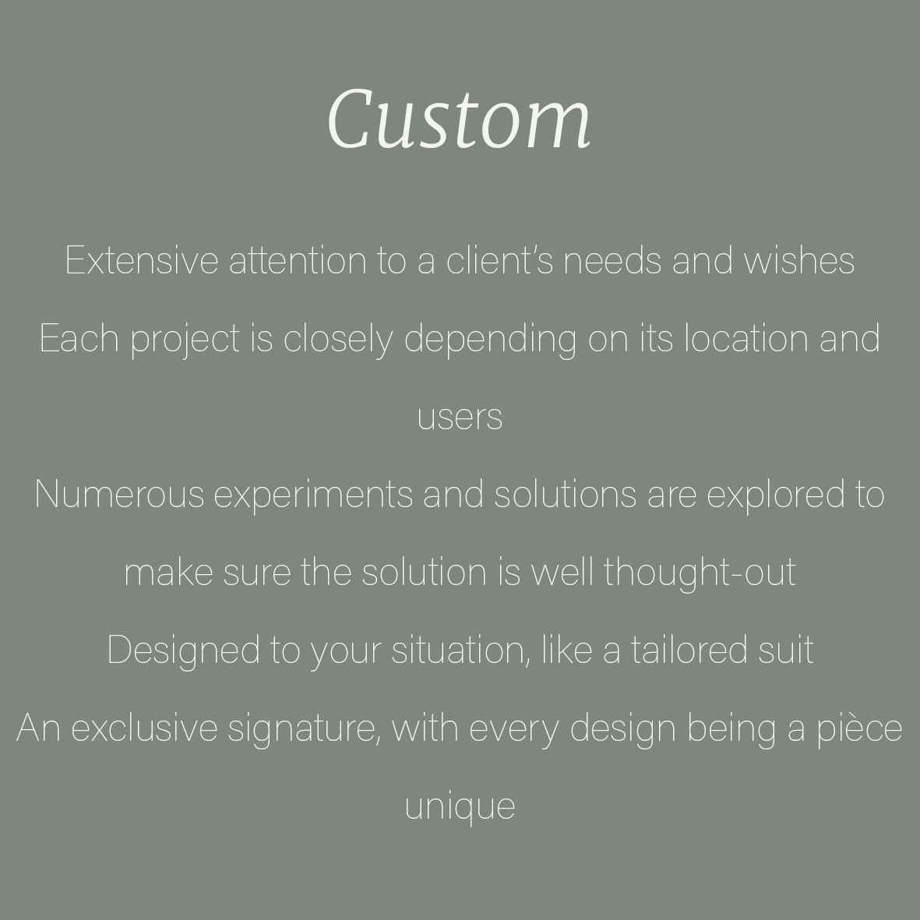
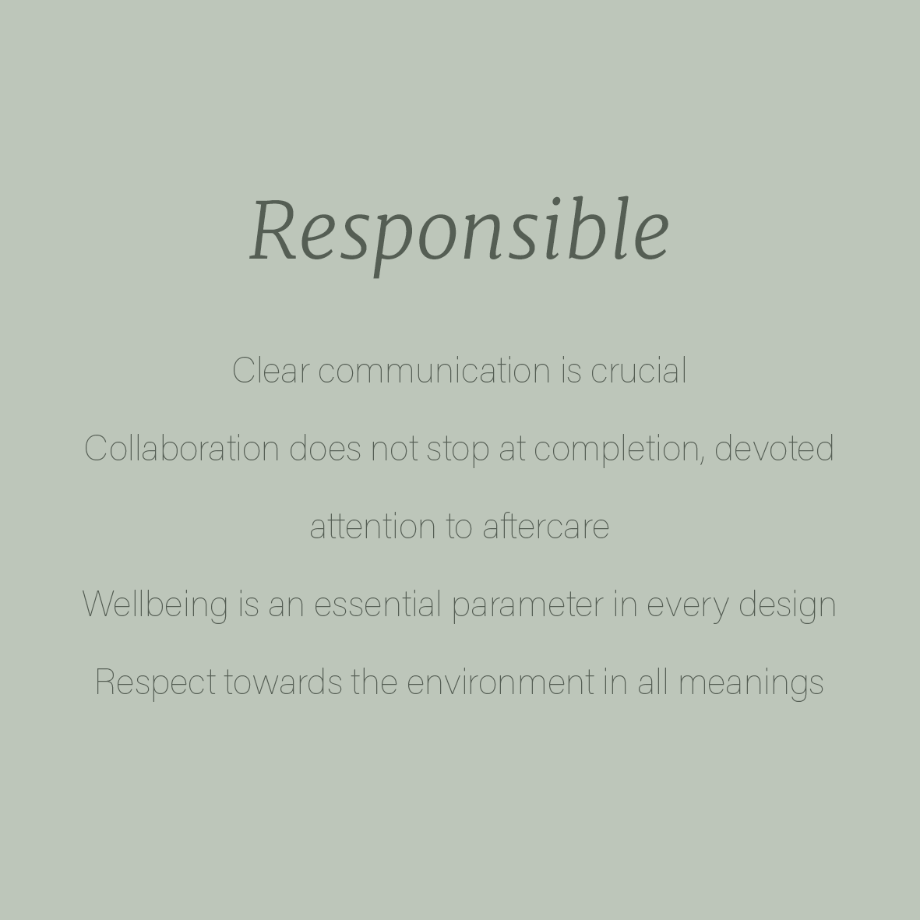
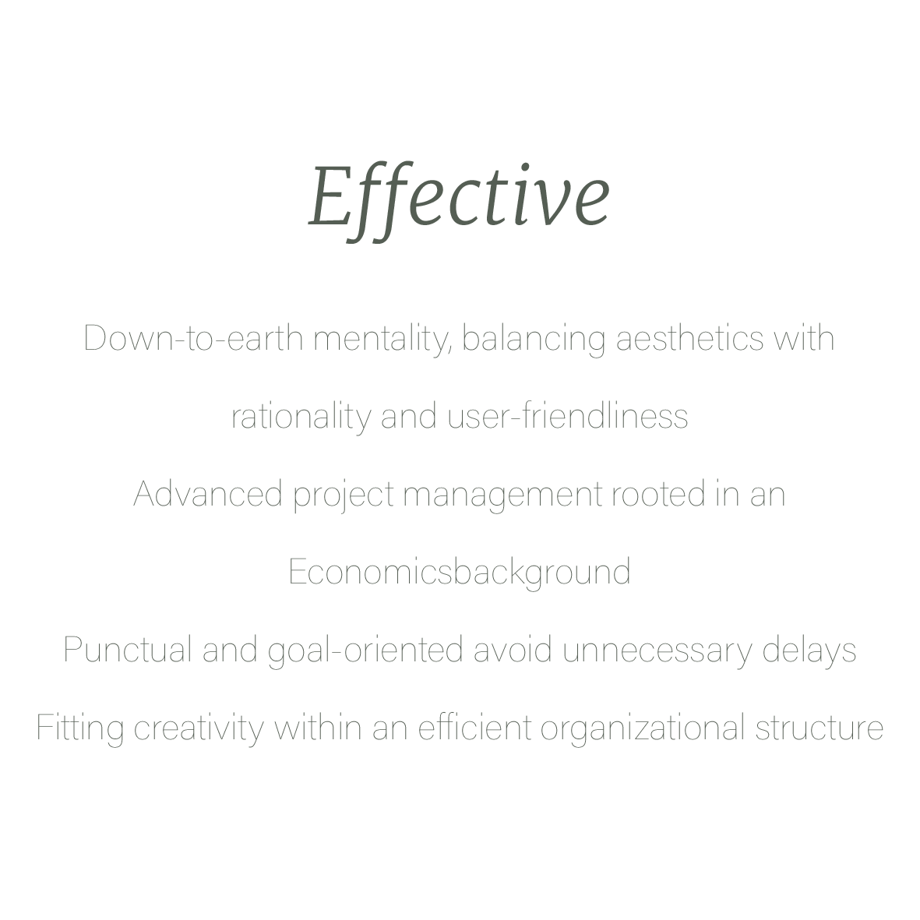
FORMULA
(...)
Intake
Our projects involve intense collaboration and therefore require a good match between designer and customer. We take the time to get to know you as a potential client during a non-binding intake conversation. In this way, we can assess your needs and desires, while you have the opportunity to get to know our way of working, values and personality. Besides, this is the perfect occasion for questions in both directions, for exchanging thoughts and opinions.
You present to us the project you have in mind and provide us with all available information such that we can assess whether the project fits within our vision. We only take on projects that feel comfortable to connect our studio to, so our customers can be 100% sure that we fully contribute to each initiated project, from start to finish.
At the same time, we take the time to present who we are and what we represent. We like to inform you about the principles we keep in mind during a design, how we communicate with all involved parties, the way we follow-up projects,… in order to give you a clear idea of what you can expect when collaborating with us.
Based on this information, we work out a detailed quote for our services. Take your time to overthink a potential collaboration. Once you decide to work with us, we talk you through the possible options and incorporate all mutual commitments in a complete contract.
You present to us the project you have in mind and provide us with all available information such that we can assess whether the project fits within our vision. We only take on projects that feel comfortable to connect our studio to, so our customers can be 100% sure that we fully contribute to each initiated project, from start to finish.
At the same time, we take the time to present who we are and what we represent. We like to inform you about the principles we keep in mind during a design, how we communicate with all involved parties, the way we follow-up projects,… in order to give you a clear idea of what you can expect when collaborating with us.
Based on this information, we work out a detailed quote for our services. Take your time to overthink a potential collaboration. Once you decide to work with us, we talk you through the possible options and incorporate all mutual commitments in a complete contract.
Preparation
Once we reach an agreement on collaborating for your project, we start preparing. While all sorts of ideas pass our mind, we first bring all pieces of information together to create what we call a master file. This step may include collecting information from the municipality on the applicable rules, requesting plans from a surveyor or project developer, studying guidelines from involved parties,… This early stage may seem boring but is key to efficiently propose designs which do not only fit your wish list, but which are also feasible to realize.
While we are preparing your project, it’s time for you to do your homework. Our checklist may help you to map out all your wishes. We are dealing with spaces and objects that will be used for a long time, so we help you in overthinking the usage throughout its entire life cycle to ensure the project can grow together with you and your environment. We encourage you to use your own creativity in making a mood board or bringing together all sorts of references, be it in pictures of interiors or atmospheres, in drawings and sketches, in textures or materials, in inspiring artwork,…
We take plenty of time to listen to your needs and desires. By asking dozens of questions, we try to immerse ourselves in your world. This effort in getting to know you and your environment’s way of living may be time-consuming, but it’s the only way through which we can deliver a true tailored solution.
While we are preparing your project, it’s time for you to do your homework. Our checklist may help you to map out all your wishes. We are dealing with spaces and objects that will be used for a long time, so we help you in overthinking the usage throughout its entire life cycle to ensure the project can grow together with you and your environment. We encourage you to use your own creativity in making a mood board or bringing together all sorts of references, be it in pictures of interiors or atmospheres, in drawings and sketches, in textures or materials, in inspiring artwork,…
We take plenty of time to listen to your needs and desires. By asking dozens of questions, we try to immerse ourselves in your world. This effort in getting to know you and your environment’s way of living may be time-consuming, but it’s the only way through which we can deliver a true tailored solution.
Design
With our master file and your wish list in mind, we start working on the concept design by generating numerous ideas. We bundle what we consider the most suitable solutions in a first draft. Throughout the concept design phase, we meet multiple times to go over these drafts. During such meetings, we generate your feedback which we subsequently use to refine our design such that we eventually propose a solution checking all the boxes.
In the end, we deliver a full package including an overview of the proposed materials, presentation plans and 3D renderings to give customers a clear idea of what the end result may be. Besides, we also work out a millwork package including more detailed 2D-drawings of custom-made elements together with instructions for the contractors and suppliers which come in action in the next step.
In the end, we deliver a full package including an overview of the proposed materials, presentation plans and 3D renderings to give customers a clear idea of what the end result may be. Besides, we also work out a millwork package including more detailed 2D-drawings of custom-made elements together with instructions for the contractors and suppliers which come in action in the next step.
Realization
Once the design has been approved, it gets translated into a solid and complete technical file, including a planning, detailed drawings and clear instructions for each involved party based on their specific needs. Think of lighting plans, detailed drawings and instructions on how a handle must be shaped, a list of all taps together with the corresponding technical sheets,…
We guide clients in selecting qualitative contractors capable to meet our high standards and as a result, finally, our design comes to life. Bit by bit, your project will become more tangible. During the works, we keep the overview over the project with regular site visits and take time for meetings with suppliers and contractors to ensure an end result in accordance with our standards.
Next to the bespoke elements, we always like to assist customers intensively while choosing loose furniture, artwork or decoration. As this concerns the icing on the cake, we don’t only go shopping with you. We’d rather spend time on searching for the perfect vintage elements or unique pieces of art to complete your project!
We guide clients in selecting qualitative contractors capable to meet our high standards and as a result, finally, our design comes to life. Bit by bit, your project will become more tangible. During the works, we keep the overview over the project with regular site visits and take time for meetings with suppliers and contractors to ensure an end result in accordance with our standards.
Next to the bespoke elements, we always like to assist customers intensively while choosing loose furniture, artwork or decoration. As this concerns the icing on the cake, we don’t only go shopping with you. We’d rather spend time on searching for the perfect vintage elements or unique pieces of art to complete your project!
Completion
The project is finalized and ready to be used by our clients and their environment. Even after its completion, we still care about your wellbeing and devote special attention to aftercare. We are never more than a phone call away to take on our responsibility as the designers of your space!